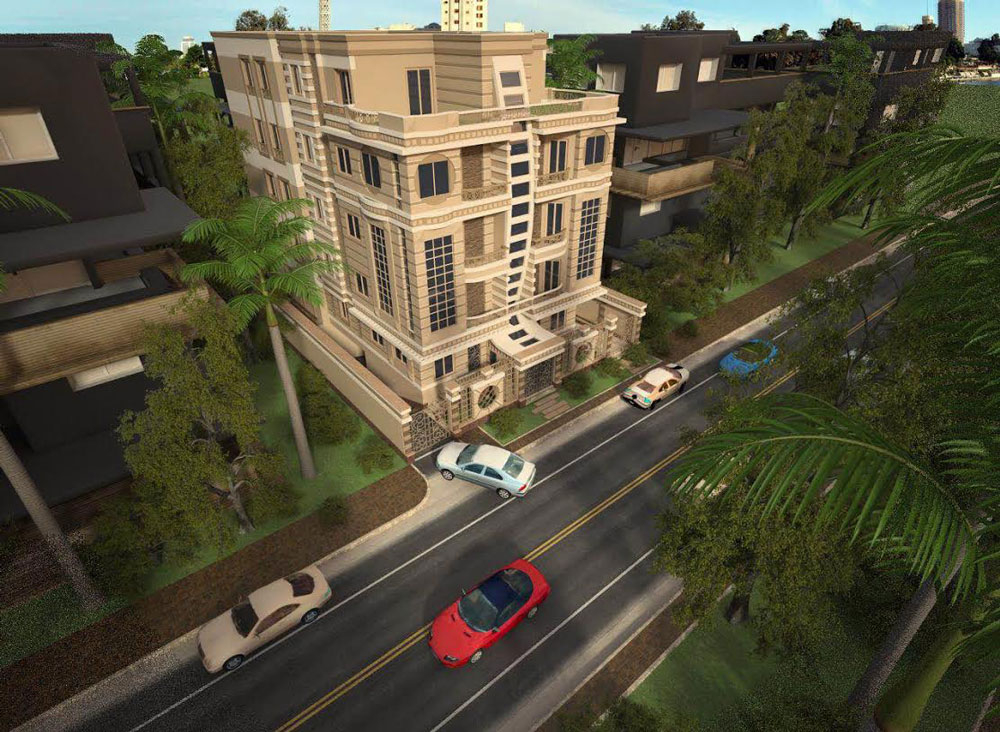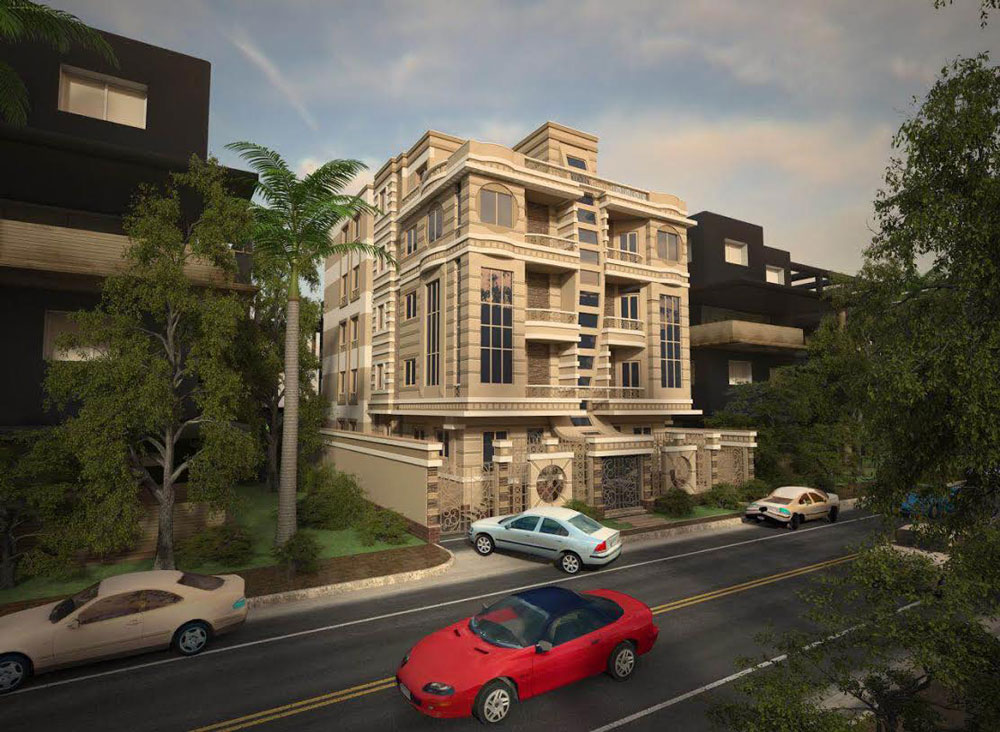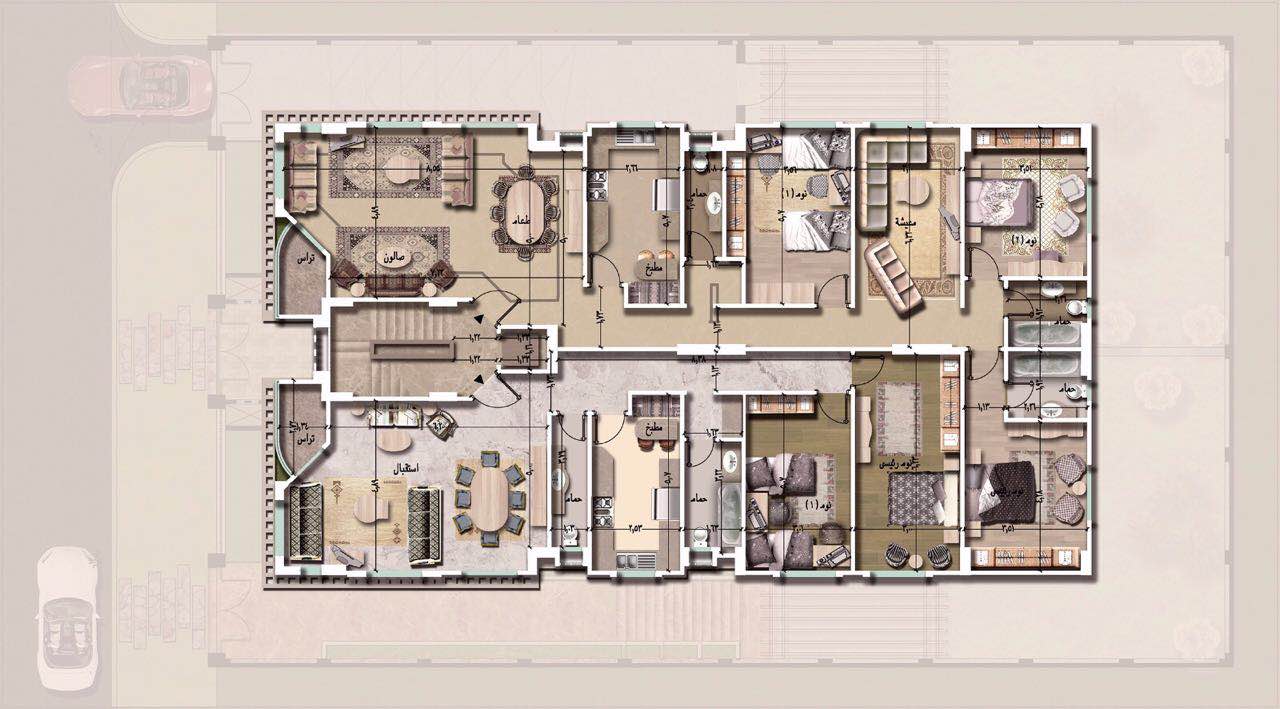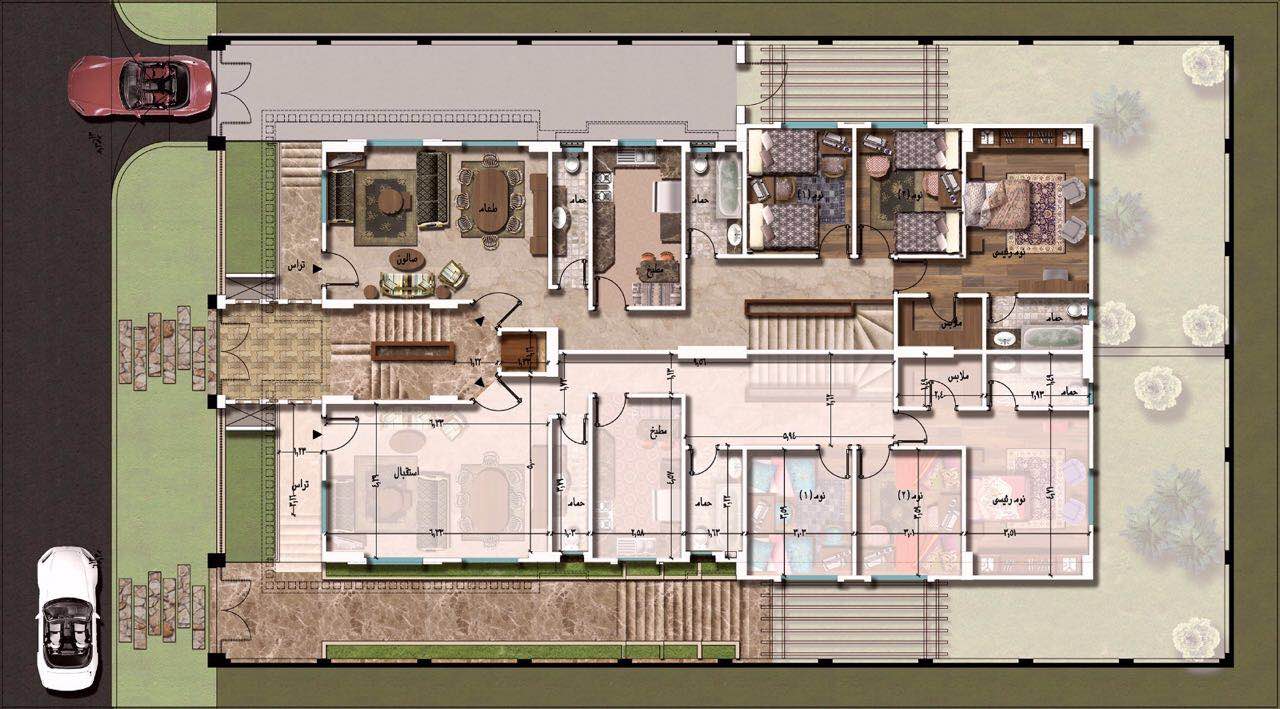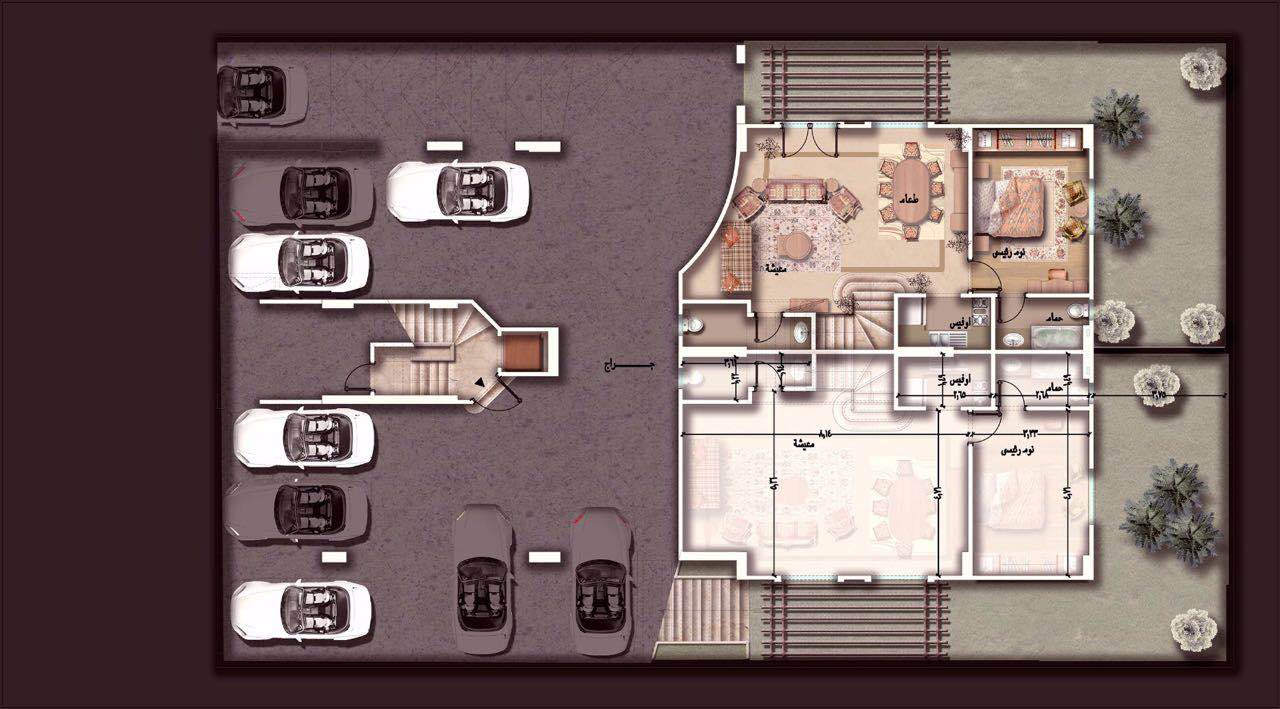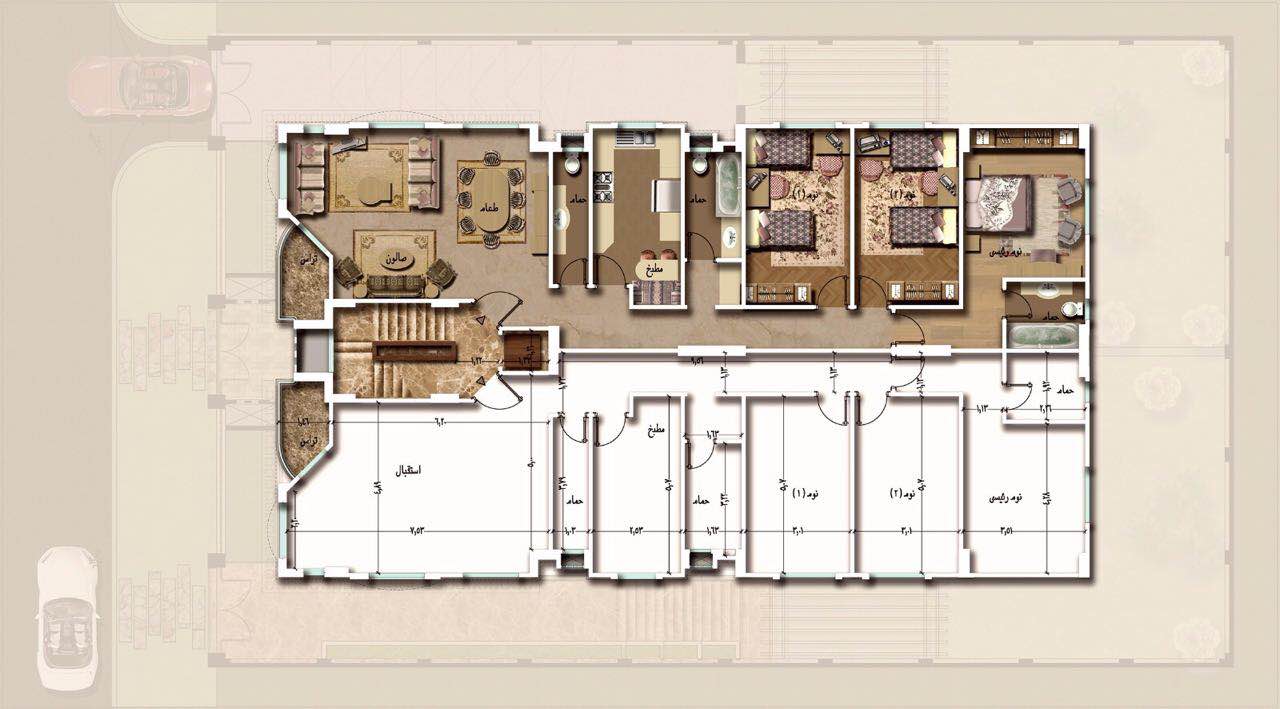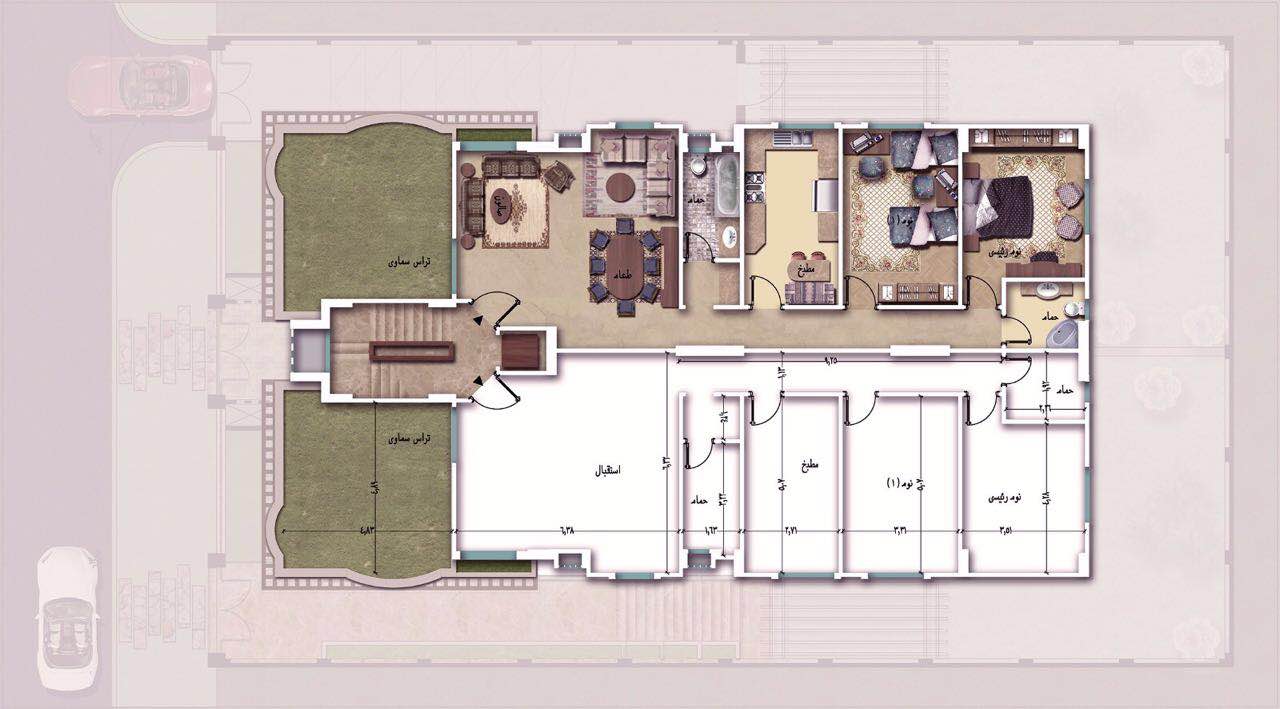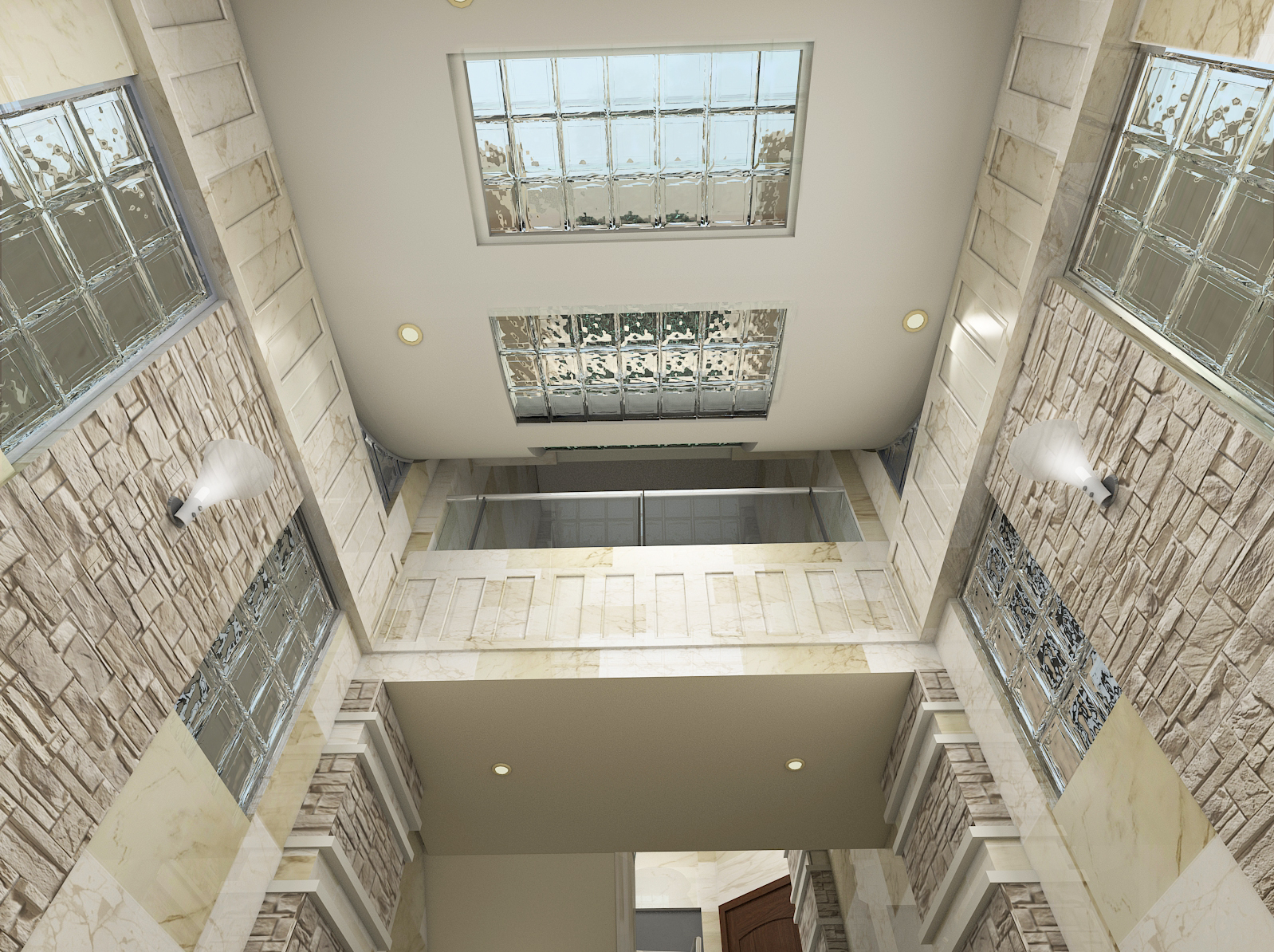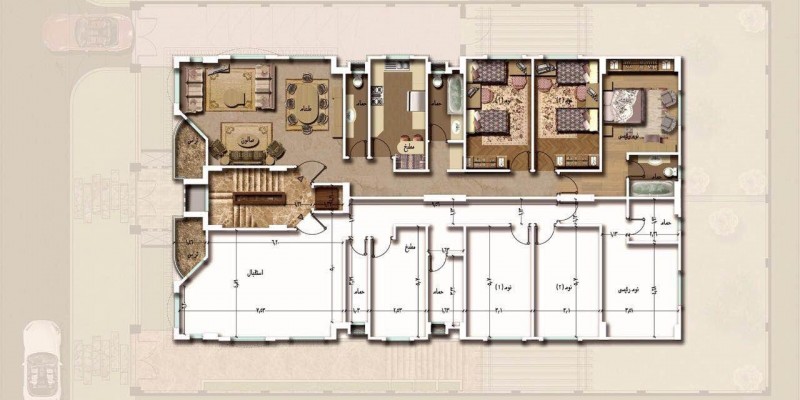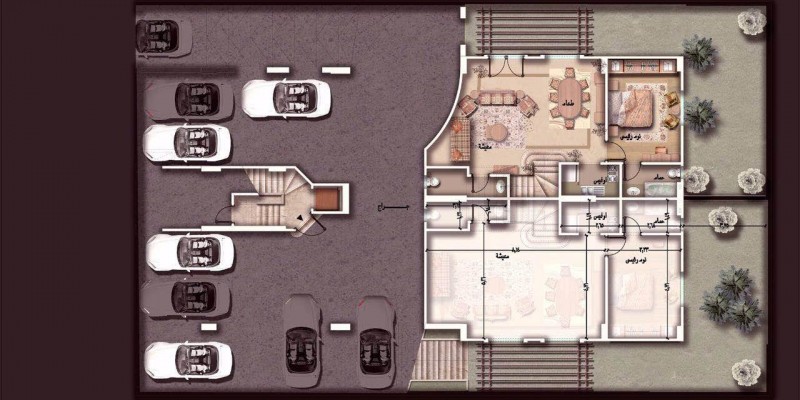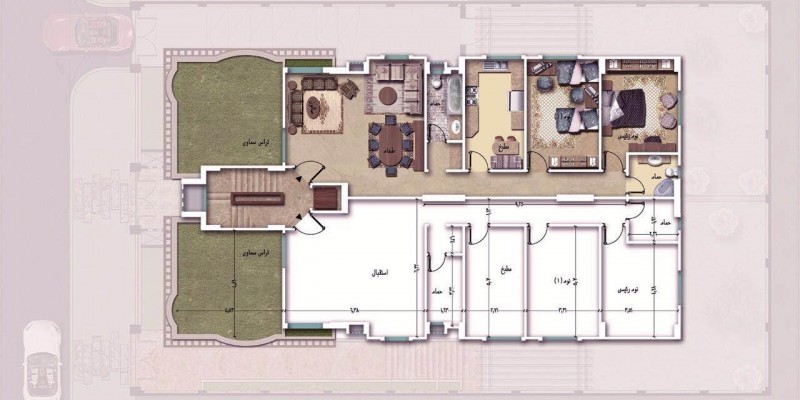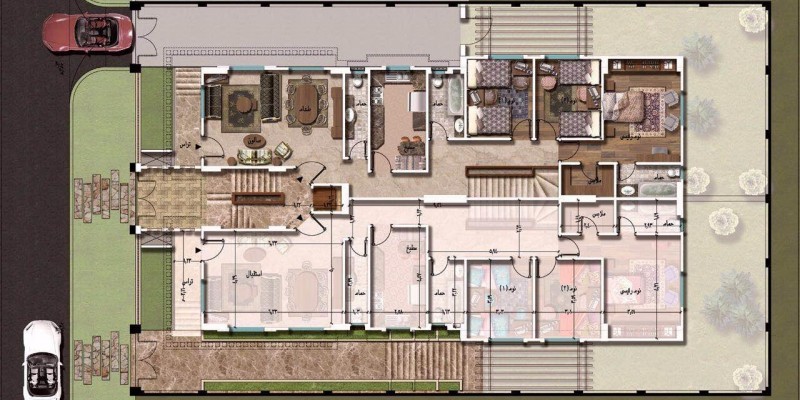“su vidia 2” is just only take a few minutes from the AUC campus in New Cairo and it is from the development of “Vital Egypt” that combines between the lifestyle of the cities and the surrounding landscape of the company. And extends “Mivida” over an area of 520 m2; and distance away of less than 20 minutes from the Cairo International Airport, and includes approximately eleven residential units designed by Egyptian engineers witnessing them Competence and dedication to work to bring out the best engineering designs.
The project represents a new concept in the real estate sector in Egypt; which includes smallest residential units, and features clever designs, competitive prices, and ready for furnishing.
- The project is located on the street width of 20 m
- The project consists of roles and the first three floors
- it is near to services areas
- it is provided by garage for each unit
- The project is designed to fit your needs such as the utilization of space and architectural design sophisticated and modern for entrances and facades
- + su vidia 2
-
“su vidia 2” is just only take a few minutes from the AUC campus in New Cairo and it is from the development of “Vital Egypt” that combines between the lifestyle of the cities and the surrounding landscape of the company. And extends “Mivida” over an area of 520 m2; and distance away of less than 20 minutes from the Cairo International Airport, and includes approximately eleven residential units designed by Egyptian engineers witnessing them Competence and dedication to work to bring out the best engineering designs.
The project represents a new concept in the real estate sector in Egypt; which includes smallest residential units, and features clever designs, competitive prices, and ready for furnishing.
- + Features
-
- The project is located on the street width of 20 m
- The project consists of roles and the first three floors
- it is near to services areas
- it is provided by garage for each unit
- The project is designed to fit your needs such as the utilization of space and architectural design sophisticated and modern for entrances and facades
- + Floor Plans
- + Property Video
-
- + Property Map
-

